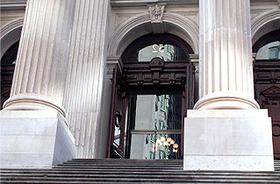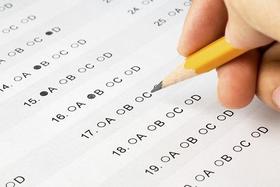One of the largest school districts in Virginia and across the country is in the construction phase of a new high school that may serve as a prototype for public schools in the future. The all-new Kellam High School design for Virginia Beach City has collaborated with school staff, students and community members. The new building will reflect a whole new approach to the education process through architecture and style elements not seen in many other public schools today. The building will replace the old Kellam High School building, which has become too small for the current student population.
Student Competition Results in Courtyard Design
When the superintendent of Virginia Beach City, James G. Merrill, began the planning phase of the new high school, he recruited help from unexpected places. According to , the superintendent sought input from students and teachers at the current school to determine what they thought would make for a more effective learning environment. Six of the classes at Kellam, including five environmental design classes, created designs for the outer courtyard of the school, which incorporated gardens for the school's science and culinary arts programs.
The competition consisted of 140 students on six different teams, each creating their own drawings of what they thought the courtyard should look like. Inform, an architectural design publication, reports that student plans went well beyond the overall look of the gardens. They also designed irrigation systems, rain-water infiltration systems, and an outdoor café. The students had to learn the technical aspects of environmental design in their work, such as soil development and hydrostatic systems.
The result was three different garden areas for students to use and enjoy. The first is an edible garden, which will house a variety of containers for growing edible plants for the culinary arts program. The second will feature native Virginia swamp plants, which will be irrigated by a waterfall powered by filtered rainwater runoff. The final garden will consist of an outdoor learning space complete with benches crafted from trees that will be cut down during construction.
This video offers a tour of Kellam High School.
Teacher Input Fosters Collaborative Environment
In addition to the students’ contributions, teachers were also asked to provide input on the best design to foster their learning philosophies. A different article from explains that teachers, parents, and students worked directly with the architectural firm in charge of the school’s design, HBA Architecture and Interior Design Inc. As a result of teacher input, the new school will consist of learning communities and classrooms with removable walls that will allow for greater diversity in the teaching plans.
Hallways will also have wider sections where students can spread out and work when necessary. The new building will be a refreshing change from the current high school, where one teacher described passing periods as “an exercise in bumper cars." Glass-enclosed rooms will also allow students to work together in small groups while teachers supervise from a distance.
Additional Features of the New Kellam
The six learning communities will consist of groups of approximately 330 students each, all taking their core classes in a single location together. Elective courses like music and physical education will be handled in various wings, incorporating students from all six learning communities. The arts wing will include a band room, practice room, and performance auditorium. The athletic wing will include three basketball courts and two auxiliary gyms.
The overall structure of the new building resembles a spaceship from above, with its round, futuristic shape. The center area consists of a common space, a library and media center, and a cafeteria to serve all the students at the school. From the central point, walkways extend to the six learning communities with the student-designed courtyards in between.
Flexibility is the key component of the new Kellam design. Kellam principal Bruce Biehl explained to Pilot Online, “The building is designed to meet existing and future education needs. The building’s supposed to be flexible enough to accommodate any teaching trends that’ll come down the road.”
This video shows the architects renderings of Kellam High School.
Community Use of the High School
The building will even be designed with the extended community in mind. Because schools are frequently used for community events and meetings outside of school hours, the new Kellam building will offer plenty of secure space when that type of need arises. Each of the six learning communities can be effectively self-contained, allowing for various activities to take place simultaneously. Other areas like the auditorium, gymnasiums, and basketball courts can also be used without disrupting activities and events in other building parts.
In addition to security and convenience for a wide range of potential community and school activities, the new building will also contribute to the safety of the surrounding community. The school will be classified as a Category 2 hurricane shelter when completed.
The new Kellam High School is slated to cost around $70 million at completion, with the addition of land, furniture, and technology bringing the grand total for the high school closer to $100 million. The building will be environmentally sound, using features like geothermal heat and high windows to save significant utility bills over the long haul. The new school was originally scheduled to open in spring 2014. However, workers are currently well ahead of schedule, and now officials are estimating the new building might be open and ready for operation as early as Christmas 2013.
Questions? Contact us on Facebook. @publicschoolreview















